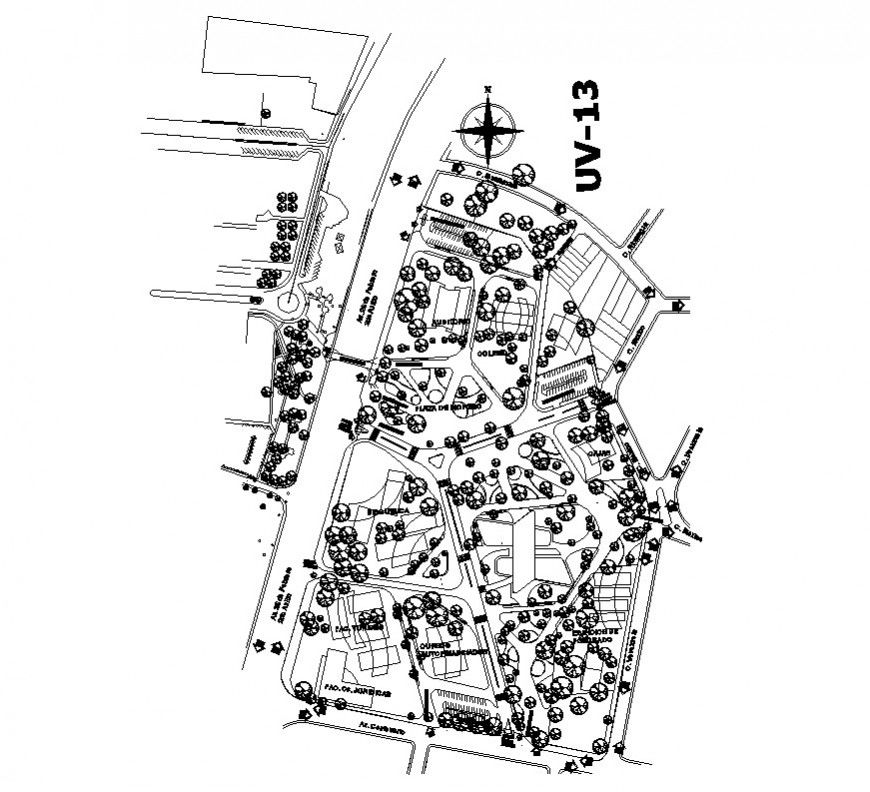AutoCAD Urban Topographical Plan & CAD Block File
Description
Urban area development topographical plan detail CAD block autocad file, plan view detail, landscaping trees detail, north direction detail, road network detail, not to scale drawing, etc.

Uploaded by:
Eiz
Luna
